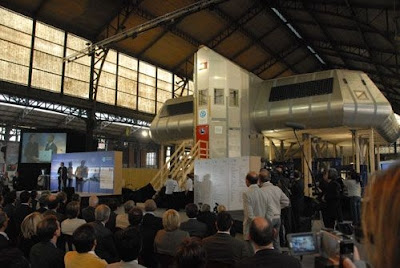About four years ago Alain had the idea of building a new Belgian scientific station in Antarctica. It hadn’t happened since the sixties and as Belgium has a very good reputation in Antarctic research, not having our own station for so long wasn’t giving an especially good image. Alain is also a man of challenge, that’s what he lives by and lives for and the station was a new and rather large one to take on.
Building a station in Antarctica is one thing, building a zero emission one is really something else. There are lots of scientific stations already there (USA, Norwegian, German etc) but all of them use a LOT of fuel. Nowadays, using that much dirty energy on such a pure continent (the purest on earth) isn’t a good image either.
But how on earth can you manage to make a station using nature friendly energy on a continent where wind mostly shows up in the winter (when there’s almost no sun) and where there’s light pretty much just six months of the year (in the « summer »)?
Well… combine 8 major windmills, no less the 300m2 of solar panels (the ones that produce electricity, not hot water), a bio reactor for waste waters, 55cm thick walls (5cm wood, 45cm insulating foam, 5cm wood again, EPDM and inox plates for the outside) and all in all, you have a self sufficient and clean 400m2 building capable of hosting at the maximum 20 people all year round (and that is something amazing seeing the conditions!).
Of course it wasn’t that easy to develop, but someone up to this huge challenge was brought in this project and made it all happen. Johan Berte use to work in the field of air and space and some of his little toys are currently flying way over our heads! But for the last 4 years he’s been busy designing an object that is very unlikely ever to fly (at least we hope so)!
The result, as you can see on the picture or on the web sites, is an OVNI shaped building, suspended in the air by iron pillars and made of a wooden structure. The whole outside skirt is made of INOX plates as a protection against erosion. The inside is organised like an onion: in layers. The very centre of the station is its living hart and soul: computers (the whole thing will be remotely controllable from Belgium!), bioreactor etc, everything that really needs to stay at a minimum of 15C°. Second layer is the kitchen, bathroom etc and the last layer is made of offices, living rooms and bedrooms. This technique allows, especially in the winter, to use rooms that can go down in temperature without causing problems to act as protection and especially extra insulation for the rooms in the centre which have to be relatively warm at all times. As an extra precaution, a large amount of water is stocked above the hart of the station in order to act as a natural temperature buffer (if the temperature goes suddenly down, the water will absorb this change and will delay the temperature drop in the room).
The bizarre shape of the building is the result of wind tunnel tests which gave a wind eroded shape that would better fit in 350km/h winds and would make less noise for the inhabitants. The station stands on pillars because it avoids the snow to cover it. And last but not least; the height of the pillars was calculated in order to create wind vortexes under the station that would carry the snow to areas where it isn’t in the way…
Beside the main building, a large garage (600m2) will be constructed under the tower of the station to accommodate the snow tractors, sledges, various material and an emergency generator, just in case…
mercredi 14 novembre 2007
The project itself
à
17:22
![]()
Inscription à :
Publier les commentaires (Atom)



Aucun commentaire:
Enregistrer un commentaire